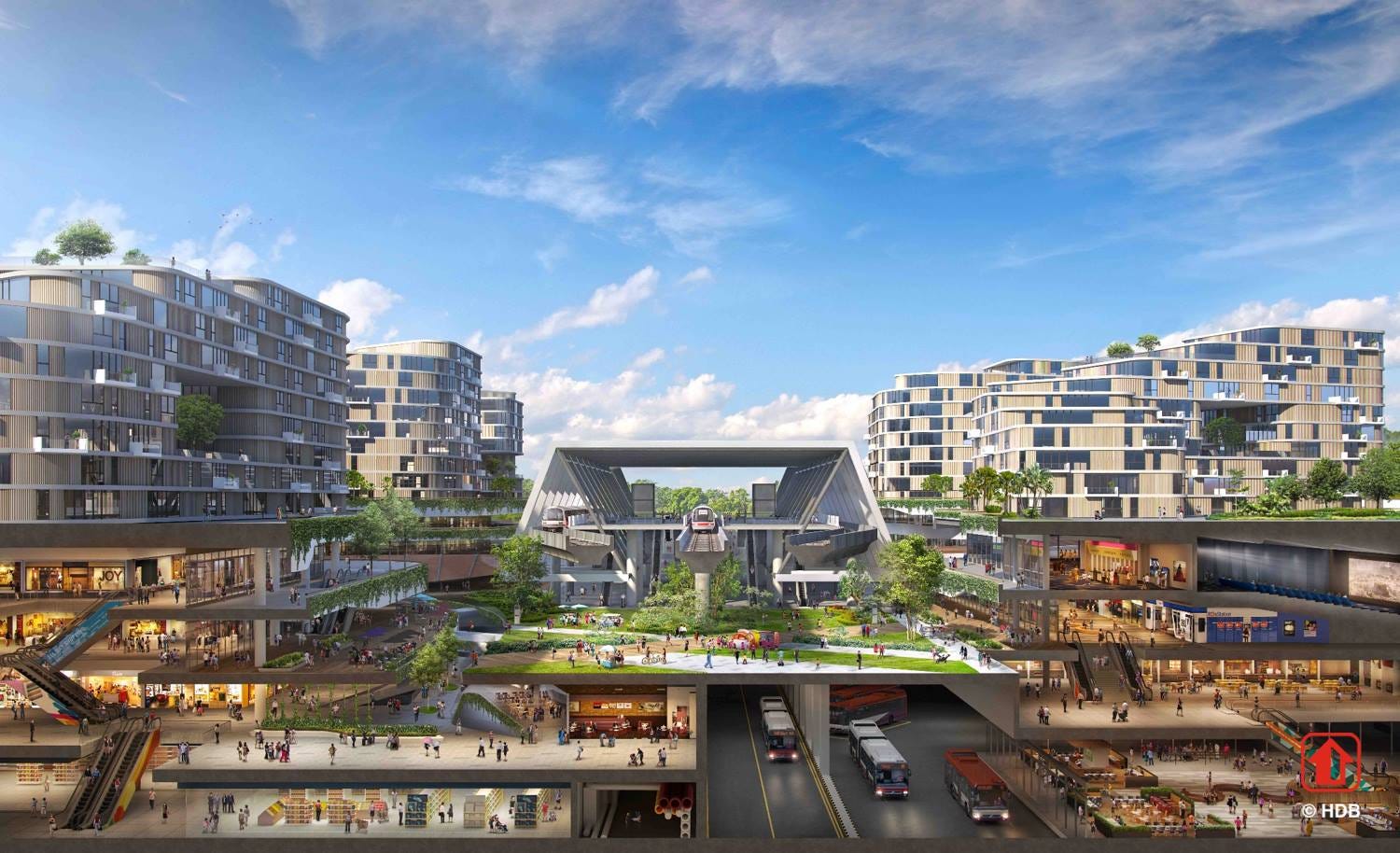Urban Township done right - Singapore Tengah Hub
A few months ago, I highlighted how not to undertake Town planning in the post titled India Smart Cities - A plan to fail. Today I want to highlight how to plan towns with sound basics.
To start with, I must highlight that Singapore is good at managing basics within the city-nation. The government makes plans for sourcing water, electricity and waste disposal in line with population growth.
The picture above is one of my favourite photo detailing several essential aspects of urban planning in this Tengah Hub development. It is a delight to check this photo carefully.
Transportation is central to development. The nodes in Singapore are designed around transport hubs. Note the combo hub with bus and metro lines (MRT) converging.
The bus-MRT terminus also houses a convenience mall. The outlets featured here are usually eating places, grocery, laundry and dry cleaners, bakeries, supermarkets, stationery shops, banks, ATMs, beauty parlours etc. Some others also have a library in the mall complex. Most daily shopping needs can be taken care of on your way from work.
The residential complex near the terminus is government housing - this particular one will be Middle-Income housing. Ideally, the lower the income, the closer those families should be to the terminus. That saves them time and need for vehicles.
Middle Income groups should stay a bit farther in private condominiums, while the rich (with access to cars etc.) can stay further still in lower density developments.
The connections between the terminus and MIG areas serve as High Street Shopping space.
The hub will have a mix of Low-Income, Middle Income and High Income housing. This is crucial for the proper development of the place.
Singapore uses a biophilic development concept. Here, various types of dense vegetation are planted along roads to serve as noise and visual barriers, with the added benefit of carbon capture and cleaner air. The township also has parks and playgrounds incorporating five elements of a good neighbourhood landscape - soil, flora and fauna, outdoor comfort, water, and people.
The development also incorporates innovative features with exercise features, climber stairs, built around car-parks. Connected roof-tops with gardens and green walking tracks. The ground floor of car parks is designed for community use including for day-care centre, gymnasium etc.
The Mall also houses a central atrium which doubles up as a community hall with stage, lighting and sound systems- creating space for community programs.
The design incorporates charging points for EVs, solar cells, centralised cooling, and pneumatic waste disposal facilities.
This is transit-oriented development done right.
Indian cities should take note.
If we are going to build world class cities, we should pay attention to these issues. A large body of research and concept content needed in urban design and planning.
Ideally, the Town & Country Planning Organisation under the Ministry of Housing and Urban Affairs should take the lead in developing this knowledge base. The department has collaboration and international partnership with Singapore itself. However, that department needs someone dynamic to drive this knowledge creation effort.
Concurrently, you have some quality research and concept resources at CRDF i.e. CEPT Research and Development Foundation, a research and consulting arm of CEPT University Ahmedabad, (previously Centre for Environment Planning and Technology). You can check out their ebook titled LAP for Transit: Illustrated Handbook for Indian Cities.
More such initiatives and pooling of these knowledge resources is required. We need to create a Shodhganga type of resource for Indian knowledge base on Urban design and planning.



